Sigrid Maria Granfelt (1868–1942) bought Husö farm in 1910. At that time, the farm did not include the house that we today call the Yellow house. Sigrid designed the house herself and had it built. The Yellow house was completed in 1912. In 1940, Sigrid donated her farm including the buildings, land and water areas to the Åbo Akademi University Foundation.
Today, Husö consists of a number of buildings that house, among other things, laboratories, aquarium spaces, accommodation for students and researchers, classrooms and office spaces. In 2005, Husö got several new facilities when the New villa, Beach sauna and The seaside shed were built. The latest addition is the climate container from 2017. What will be new for the 2020s are investments in molecular analysis methods. These investments have meant that a new basic but modern molecular lab has been built up and will be put into use in 2021.
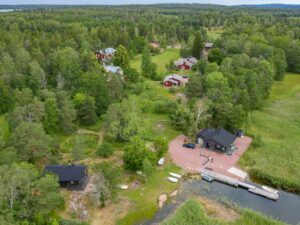
Accomodation
| The Yellow house The Yellow house was built in 1912 by the artist Sigrid Granfelt. Today, the house is used in the summer to accommodate course participants, project workers and interns. On the first floor a kitchen, dining room and TV room can be found. A total of 12 people can be accommodated in the Yellow house’s five bedrooms. The Yellow house was renovated in 2014. |
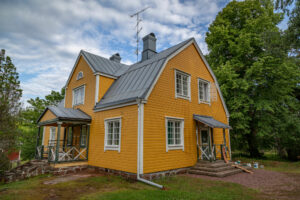 |
| The New villa Built in 2006 and taken into use during the spring of 2007. The New villa offers accommodation in the form of 8 double rooms as well as two research residences that have their own entrances. In the New villa, you will also find the main kitchen and dining hall of the station, as well as two living rooms and a communal kitchen for those who are accommodated upstairs. There is a separate toilet with shower in all double rooms as well as a refrigerator and a hob. |
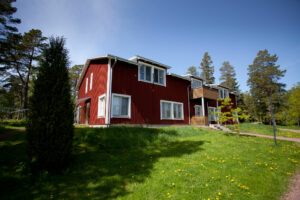 |
Research facilities
| The Laboratory The laboratory was built in 1991 and includes four different laboratories (molecular, nutrient, water and a benthic fauna / fish lab), storage rooms, filter room, walk in fridge and freezer as well as a lecture hall that can fit about 25 people. The laboratory building also houses the station’s office as well as the workstations for the people working at the station. |
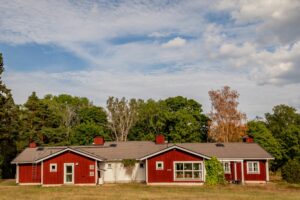 |
| The Aquarium hall and the outdoor mesocosms The old barn is used as aquarium hall, where experimental research and courses can be conducted. In the aquarium hall there is also a climate room with equipment for regulating temperature and light. Next to the barn, there is a terrace with outdoor mesocosms under a roof meant for larger-scale experiments. |
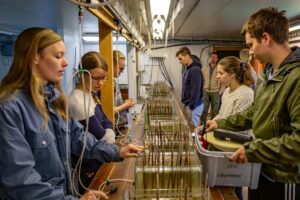 |
| The Climate container Since 2017 there has been a climate container next to the barn. Inside the container 36 pcs smaller aquariums can be found. The light and temperature can be adjusted as needed. |
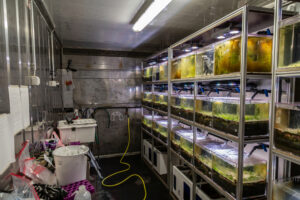 |
| The Seaside shed Built in 2005–2006 and houses storage room for sampling and diving equipment. In the building you can also find a wet/fish lab and boat storage. |
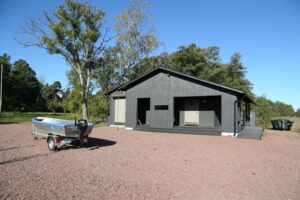 |